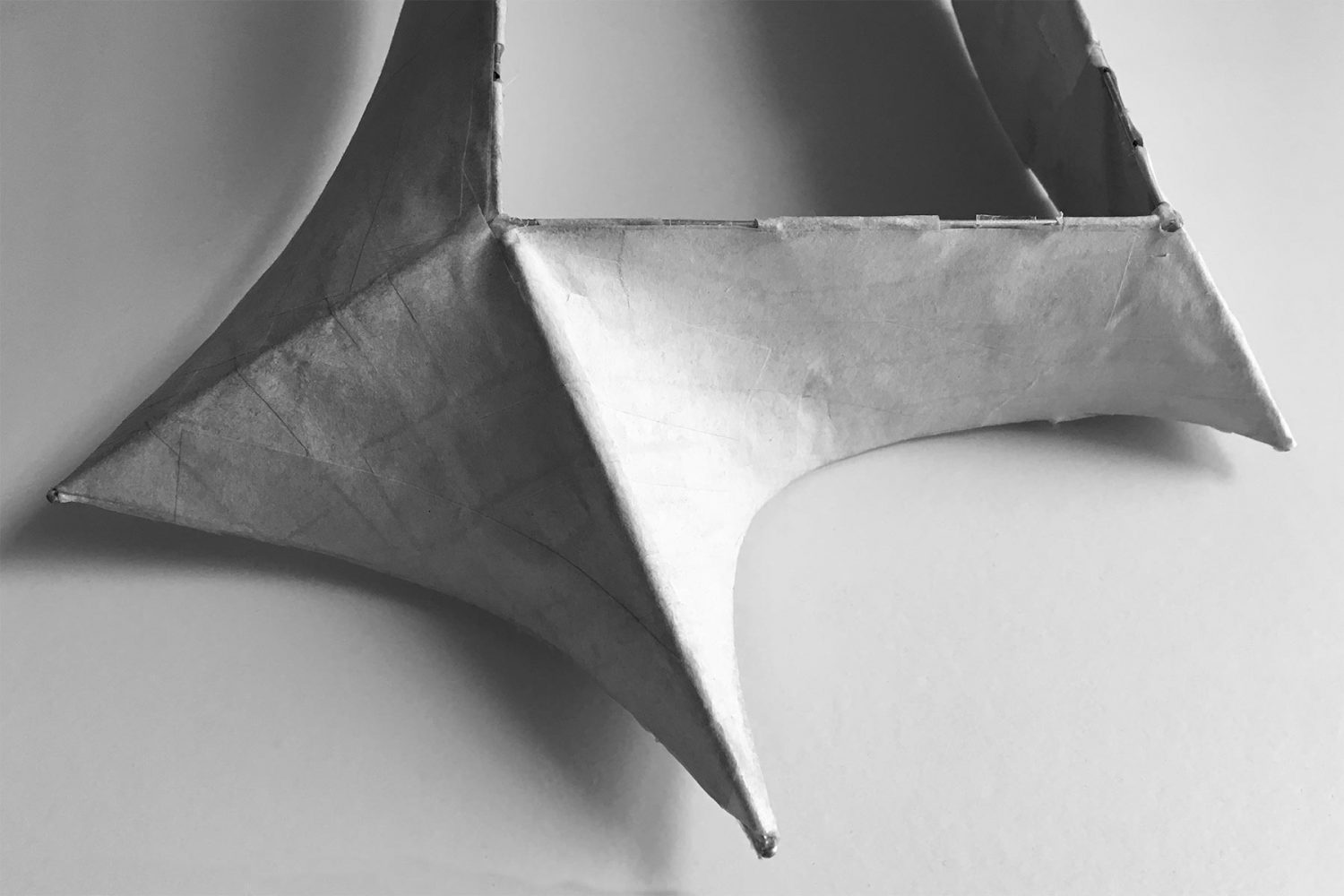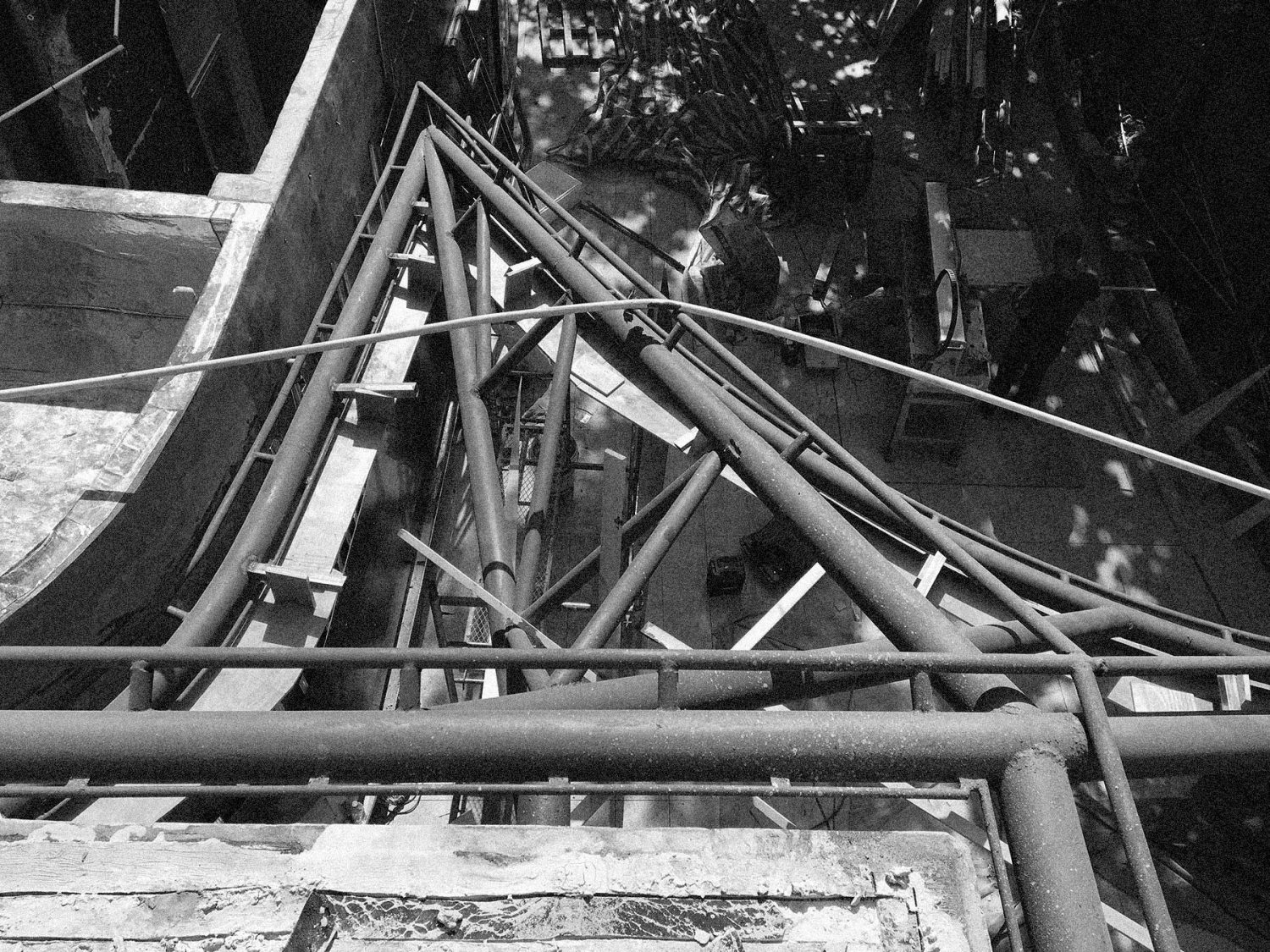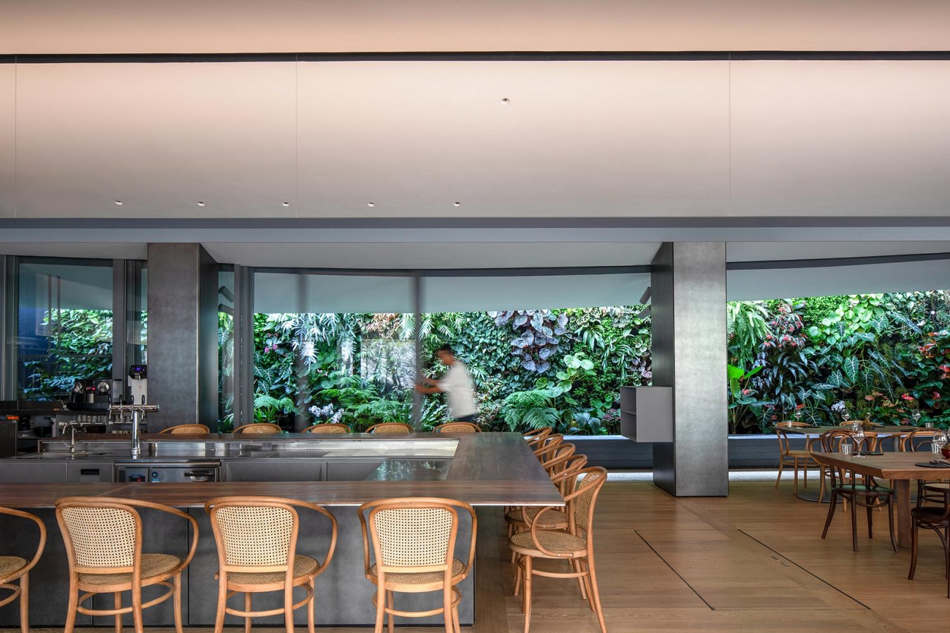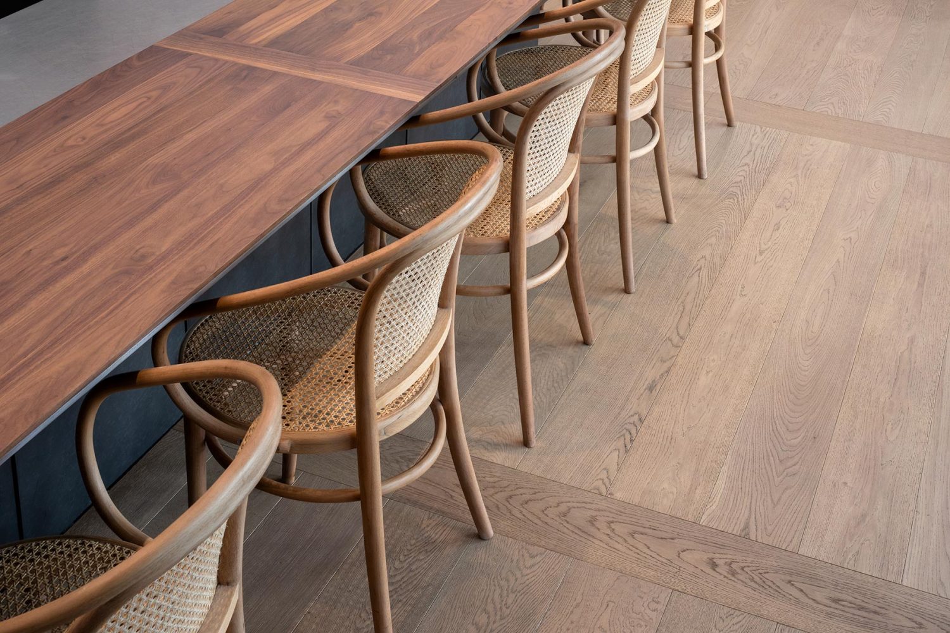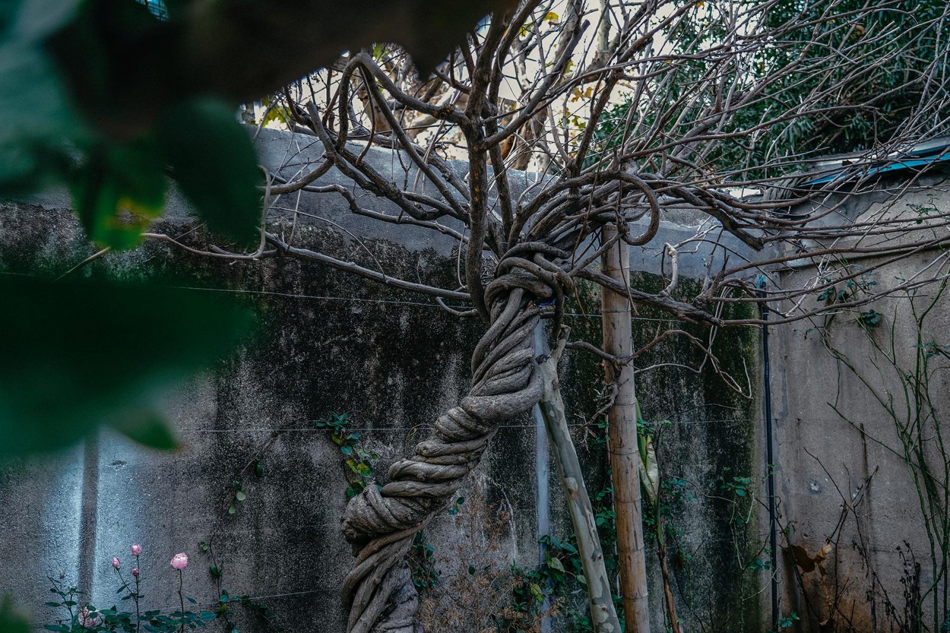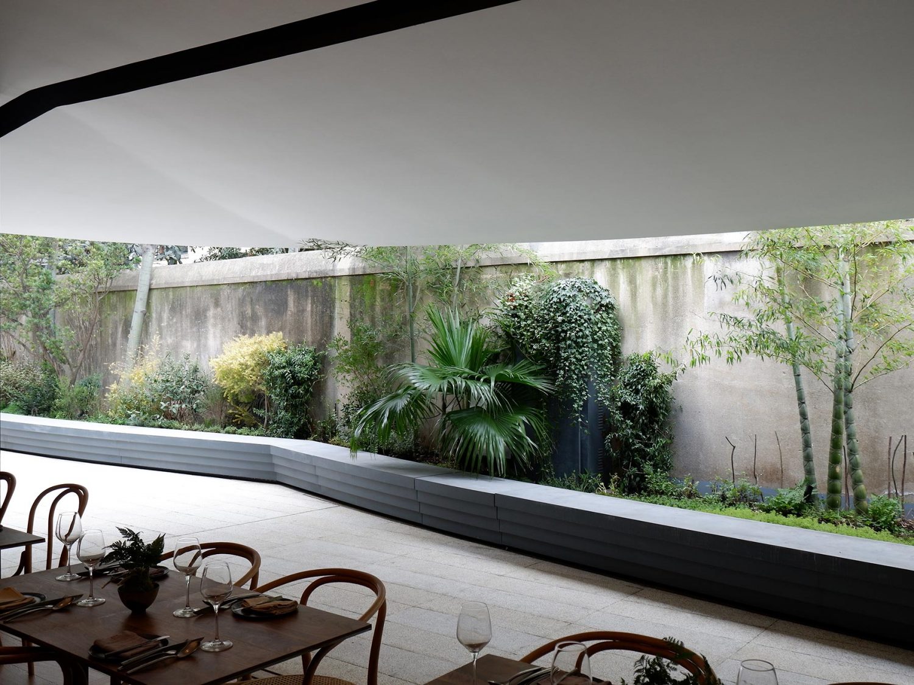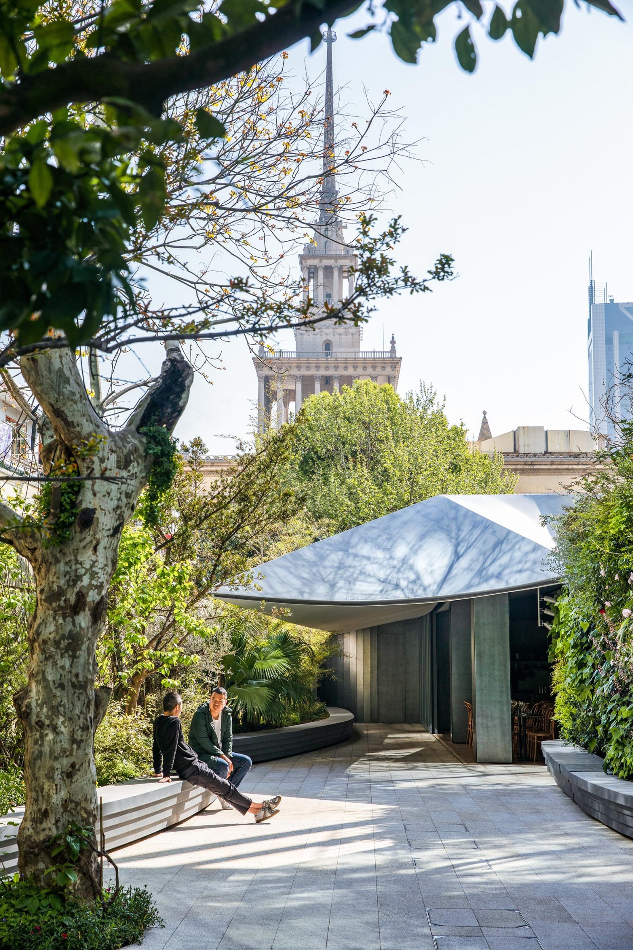
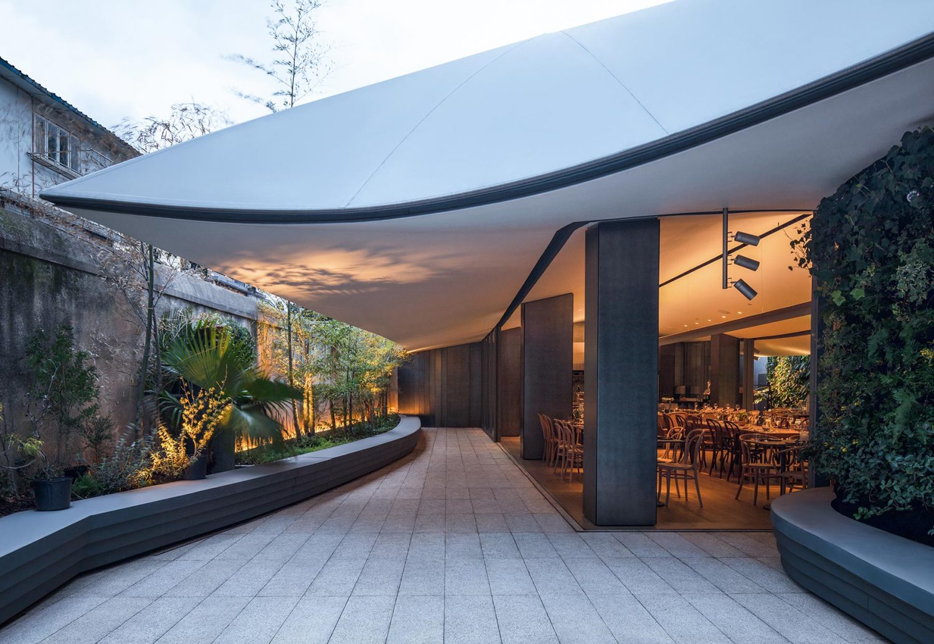
Nestled in the heart of shanghai, the project offers a rare and much needed moment of calm in the city. The site is an underused parcel of land, uniquely wedged between a three storey commercial building, traditional lane houses and the Shanghai Exhibition Centre – a neo-classical Russian building, whilst sitting opposite large commercial towers. As a garden and restaurant, the project carefully mediates and draws from its surrounding context. Mindful of striking the right balance within such varying settings, the project carefully weaves and unifies old and new elements, frames views and creates openness. On entering the garden, the roar of the city disappears and calmness settles in. We regain a sense of awareness. The courtyard is planted with an array of mature fruit trees, rare herbs and flowering species, providing shade and fresh ingredients for the kitchen. The pavilion, designed to the scale of a house is marked by a floating roof, providing a sense of enclosure and focus. The smooth structure gently curves allowing light inside and dips to provide privacy for both guests and neighbouring residents. Once under the roof, our senses naturally adjusts again to an intimate dining and open kitchen space.
