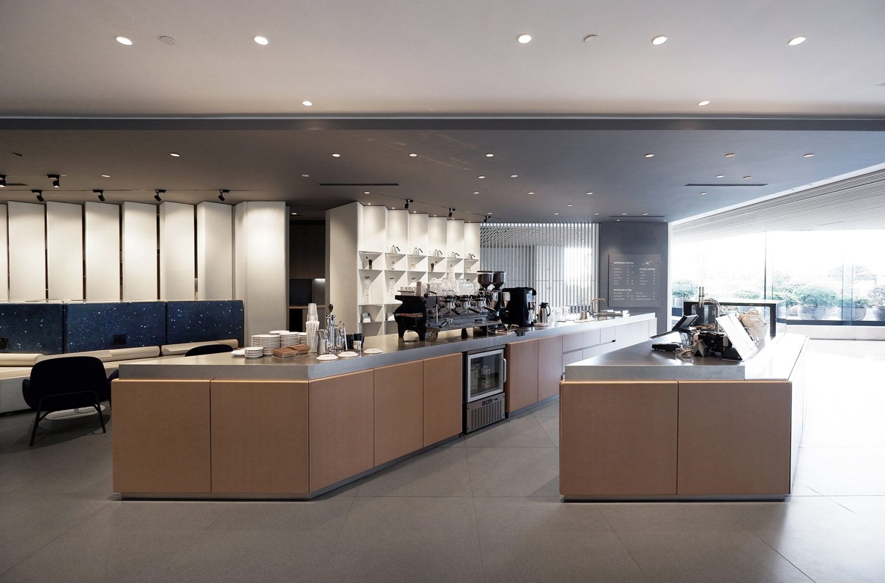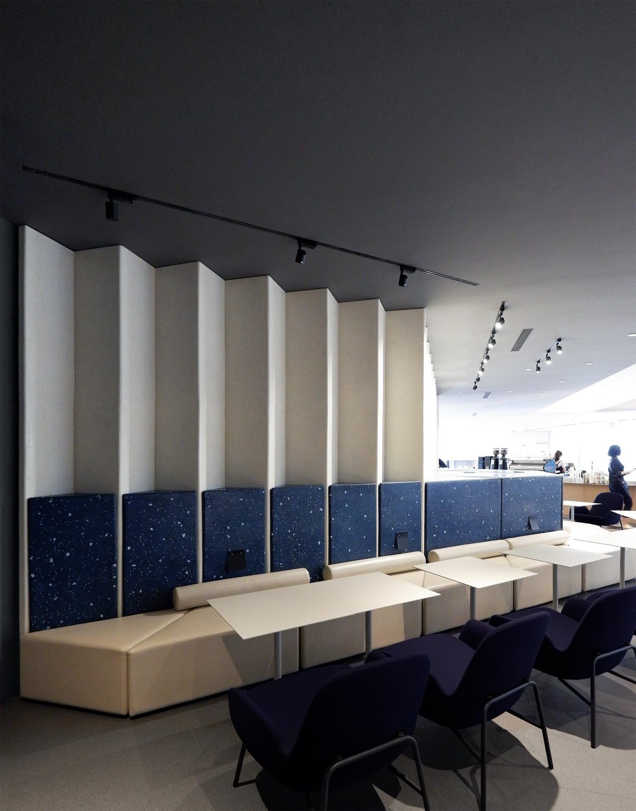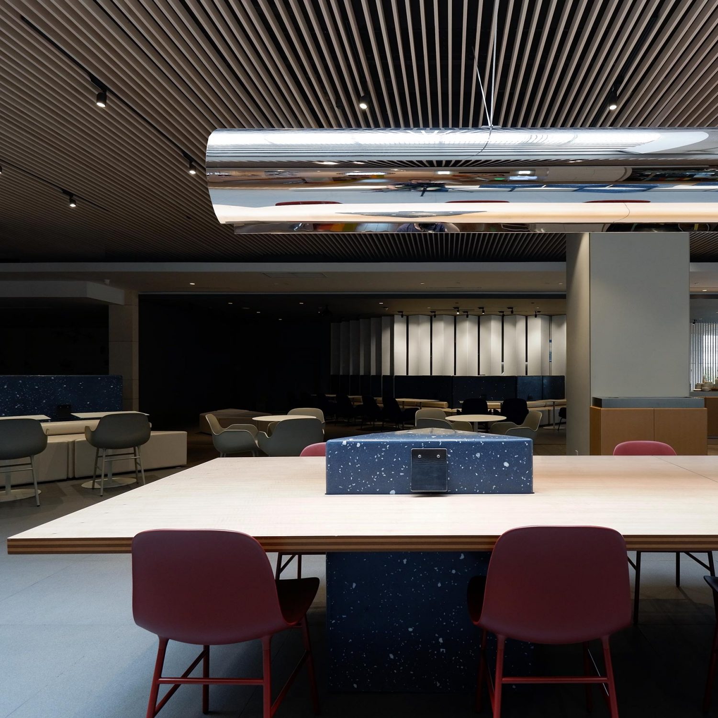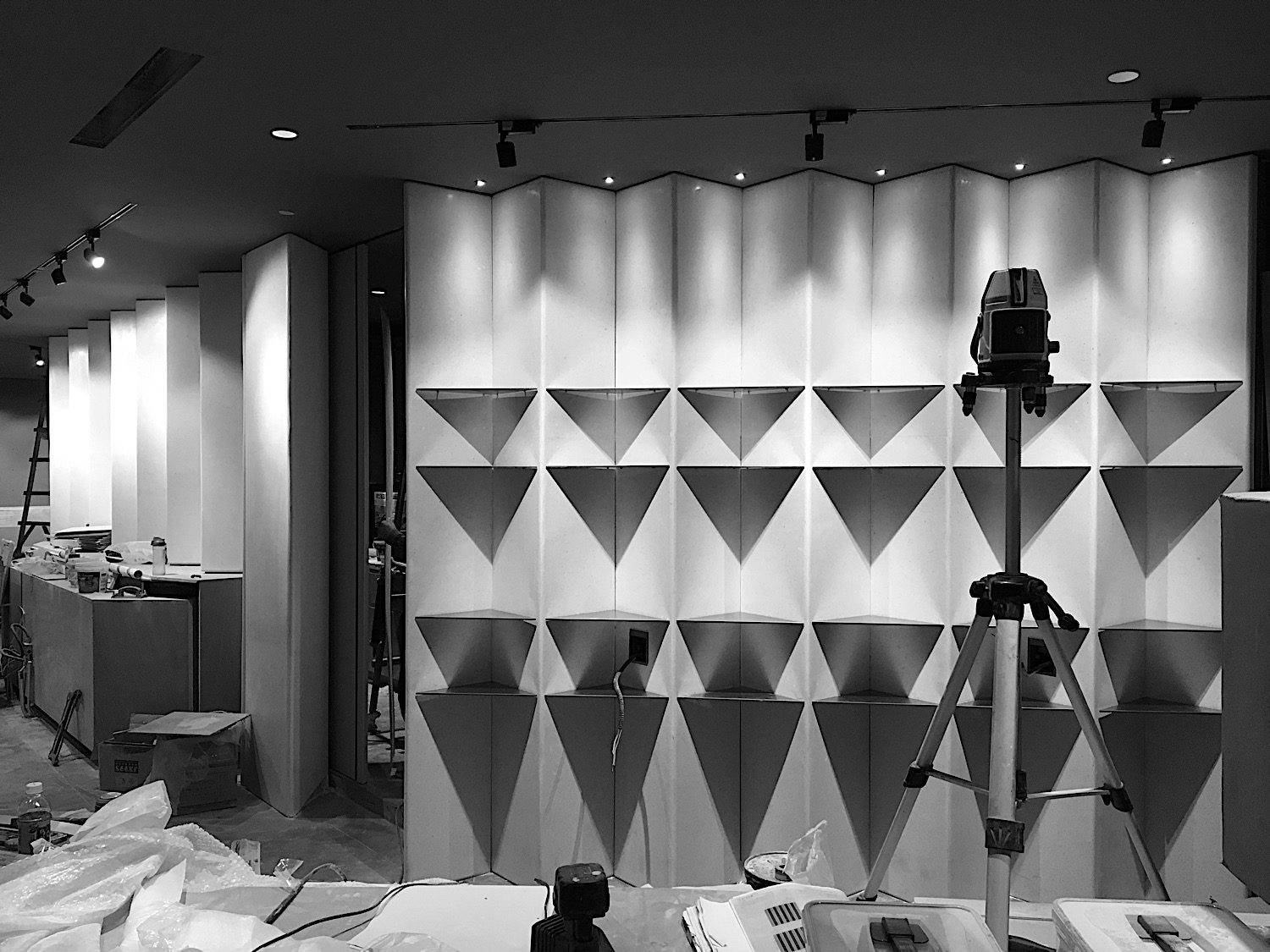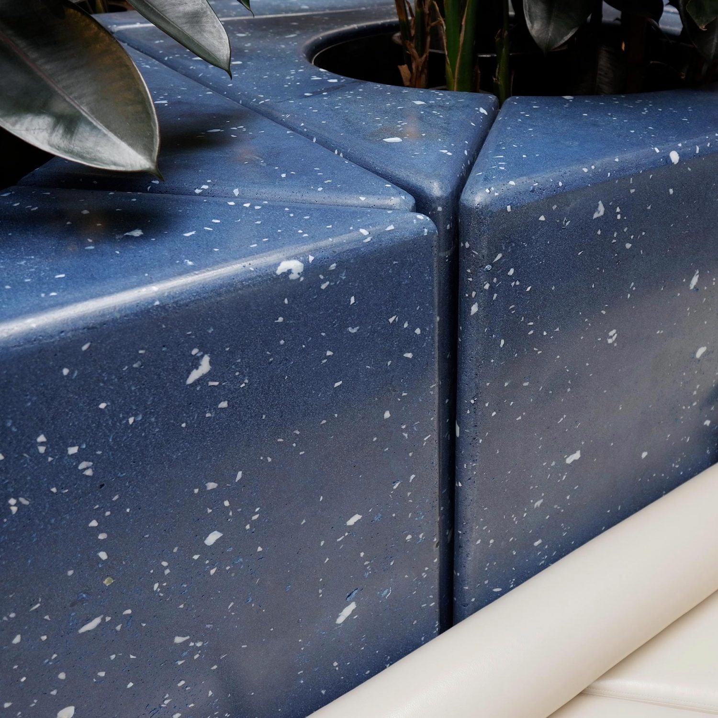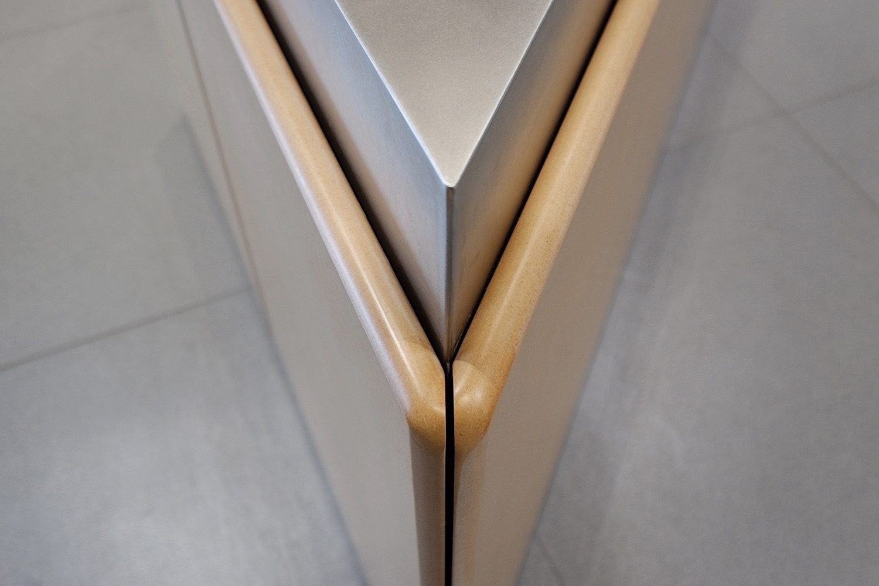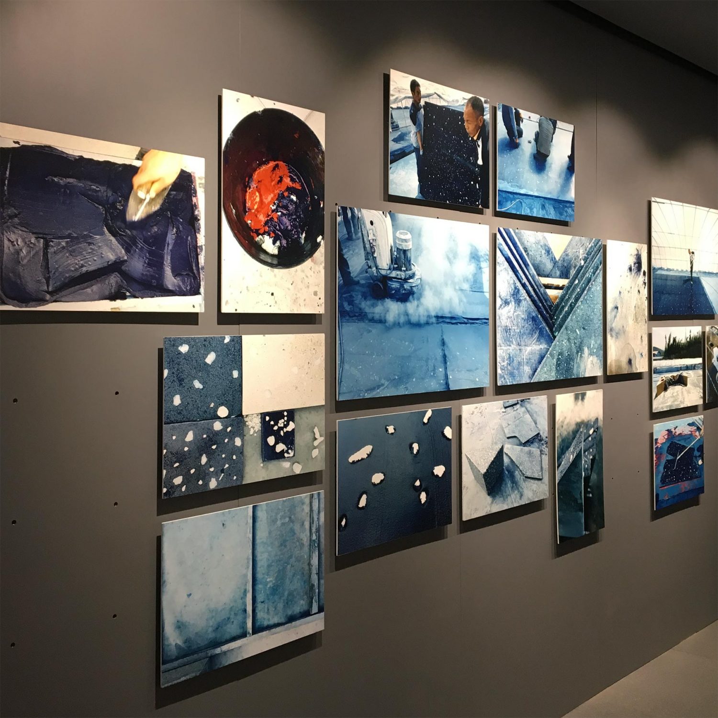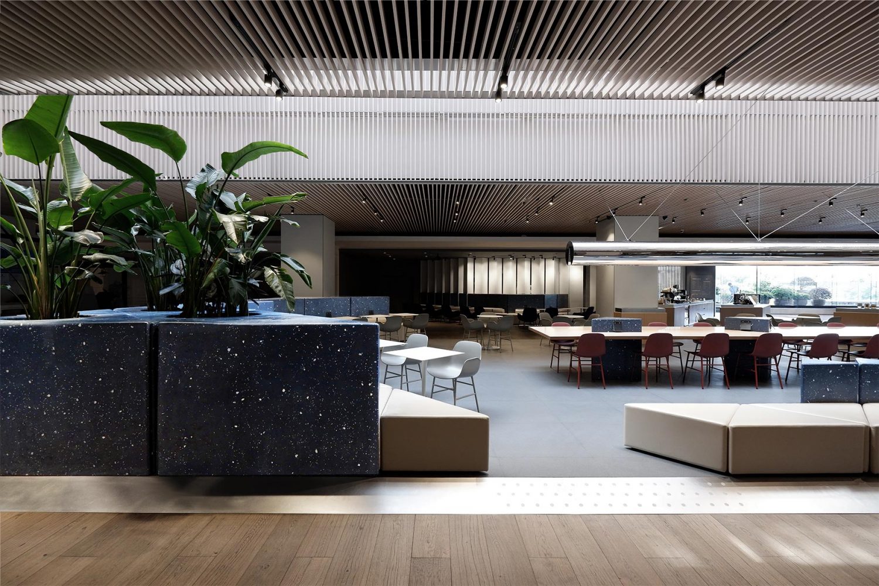
In our first collaboration with Seesaw we were asked to redesign one of its earliest cafes with the aim to expand and showcase its specialty coffee. Located on the top floor of an upscale shopping complex in Shanghai, the new cafe would see its area increased fivefold, occupying an adjacent space and claiming a sizeable part of the mall’s public realm. With permission to build only moveable pieces in this newly gained area, our idea gravitated towards making the space feel as grounded as possible. The project is defined by groupings of large terrazzo blocks placed at key locations and anchoring the space with presence and weight. Like traffic cones, they establish boundaries and give directionality while preserving an open and inviting quality to the space. Functionally these triangular volumes provide separation for a kitchen, space for display and plants, and backing for a variety seating arrangements. A team of dedicated terrazzo makers in the countryside of Ningbo patiently built the blocks – with its scale, weight and peculiar colour proving to be a worthwhile challenge.
