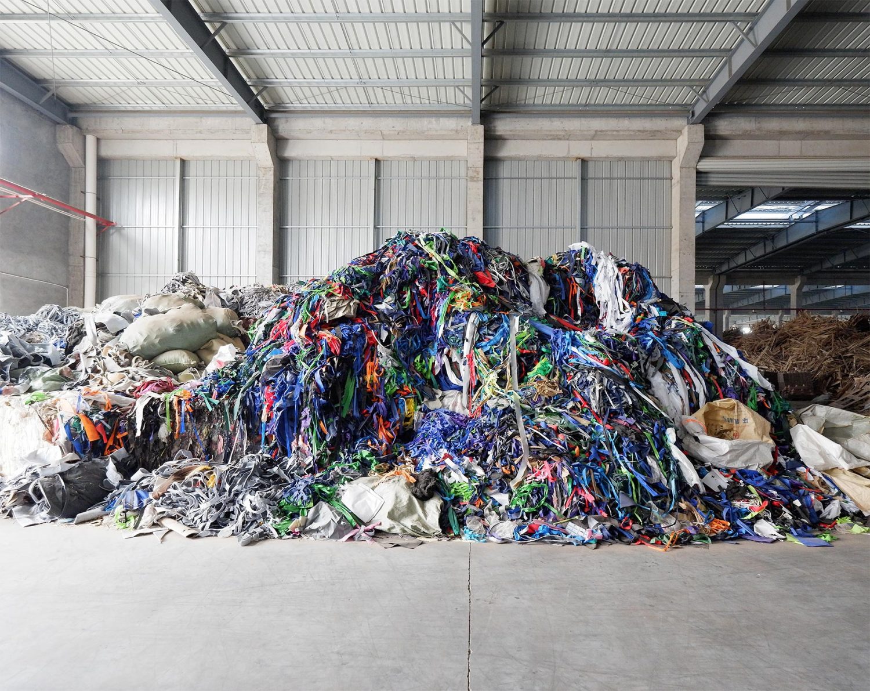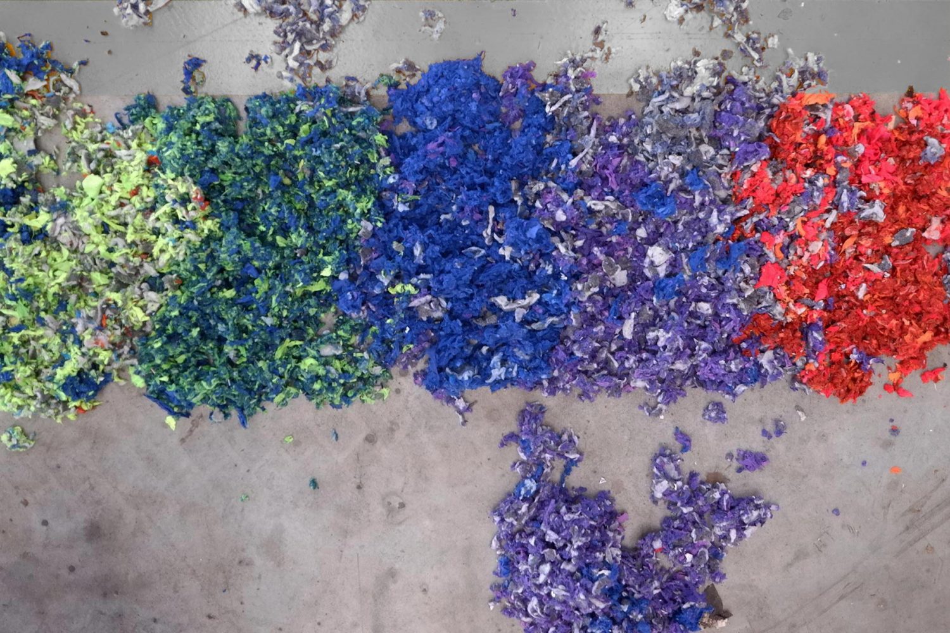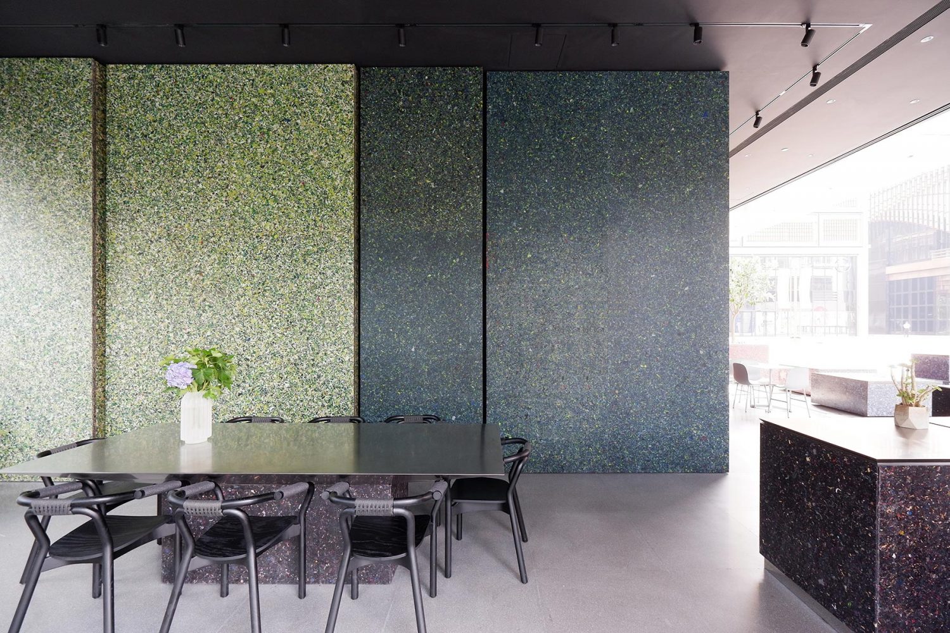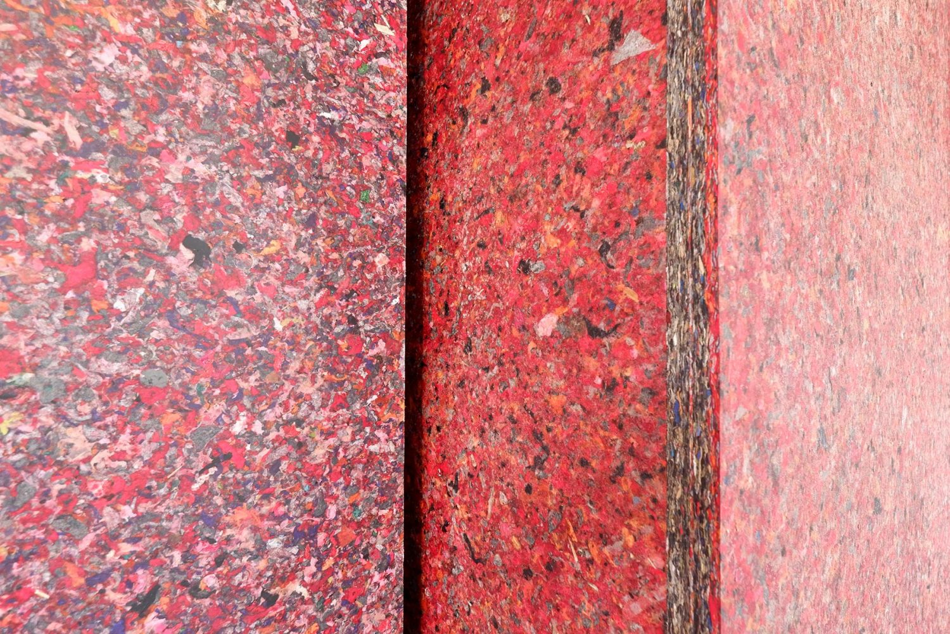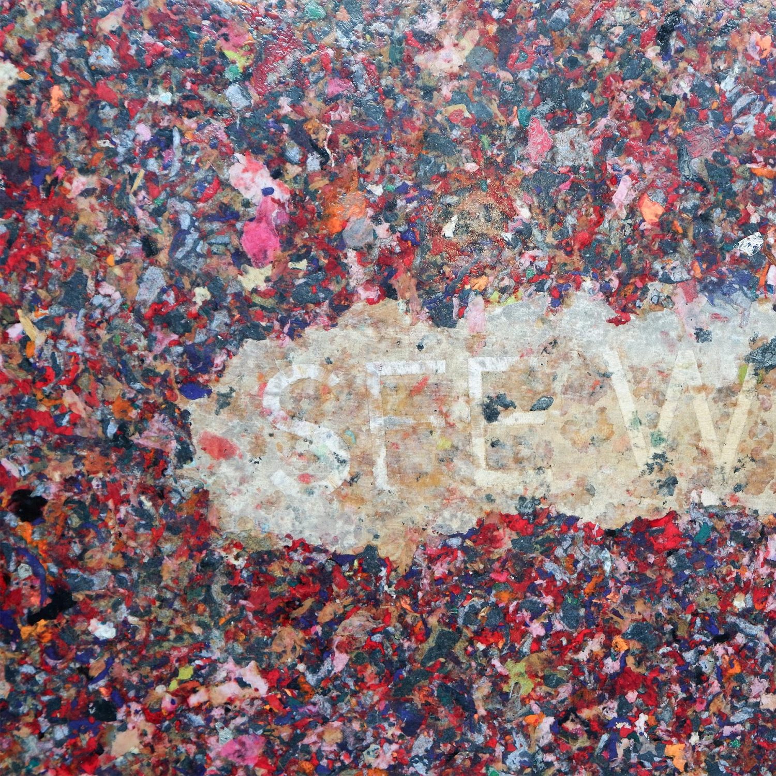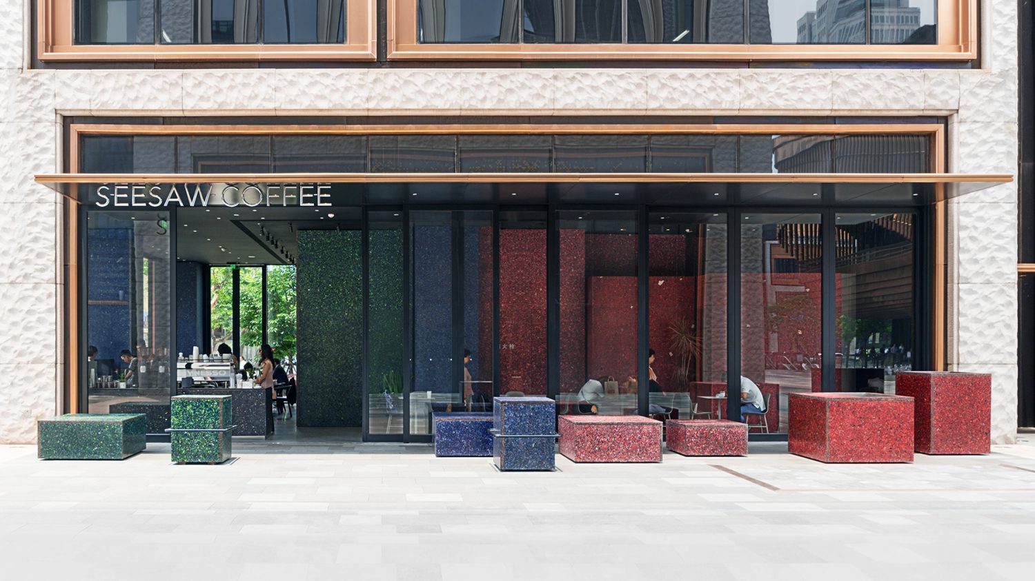
Located in the Bund Finance Center, the project is one of Seesaw’s flagship cafes in Shanghai. To complement the design thinking of the overall development, the project draws parallels to its masterplan and reflects the massing strategy of its buildings as a family of individual blocks. It carefully plays with the idea of volumes and voids, emphasizing the importance of the spaces deliberately left in-between; hence providing clarity or defining new spaces in itself. The project is expressed uniquely with a series of carefully proportioned volumes, that defines the space whilst functioning as walls, enclosures, counters, planters and exterior seating. With its sliding doors open, the cafe merges with its exterior spaces and invites users from all sides.
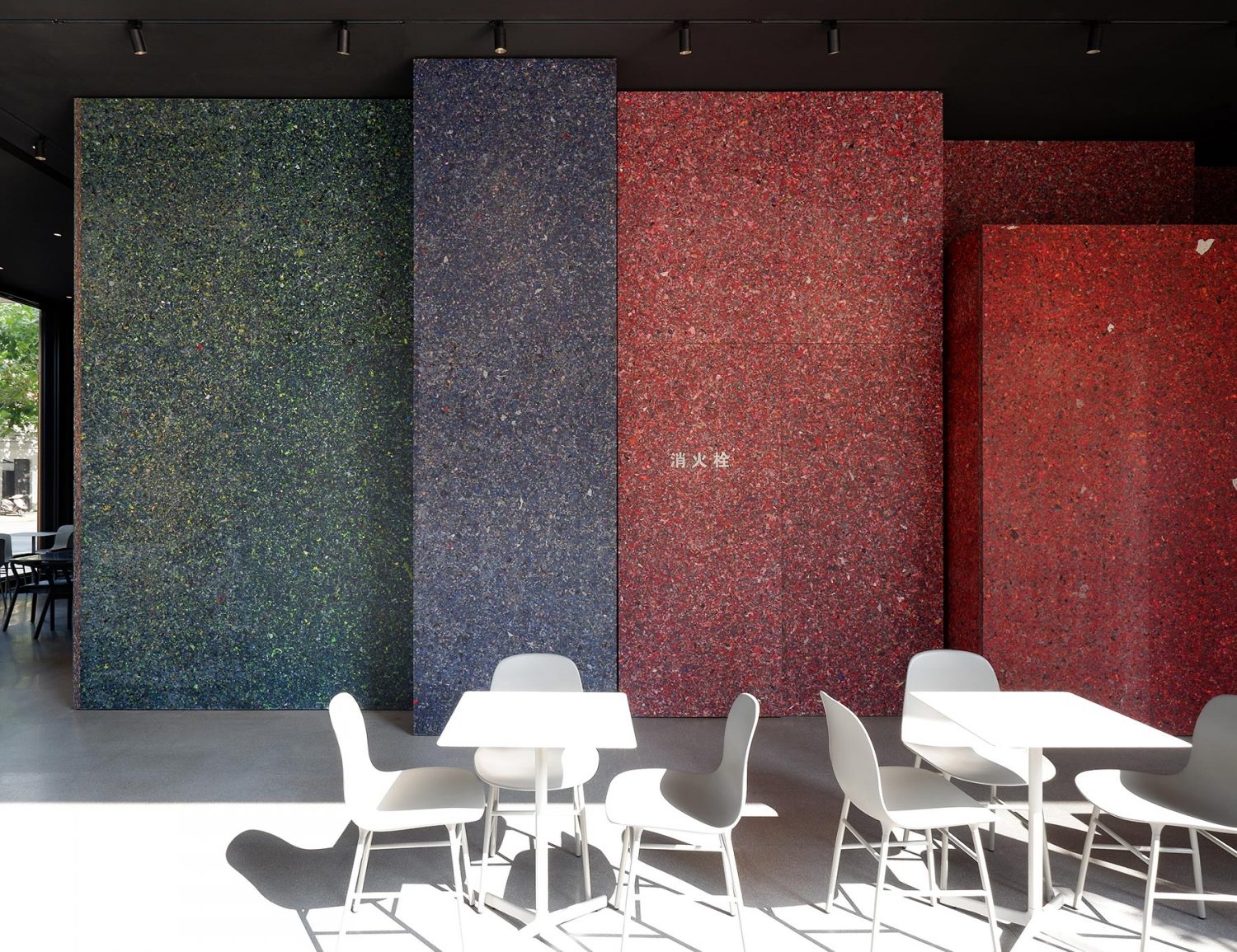
The main material for the project, a 40mm thick compressed panel made entirely of recycled waste fabric, is the culmination of extensive tests and trials made with a local factory over a period of 6 months. The choice of colours, its combinations and final arrangements are design responses directly related to the availability of the fabric, resulting in a playful and vibrant environment full of depth and life.
