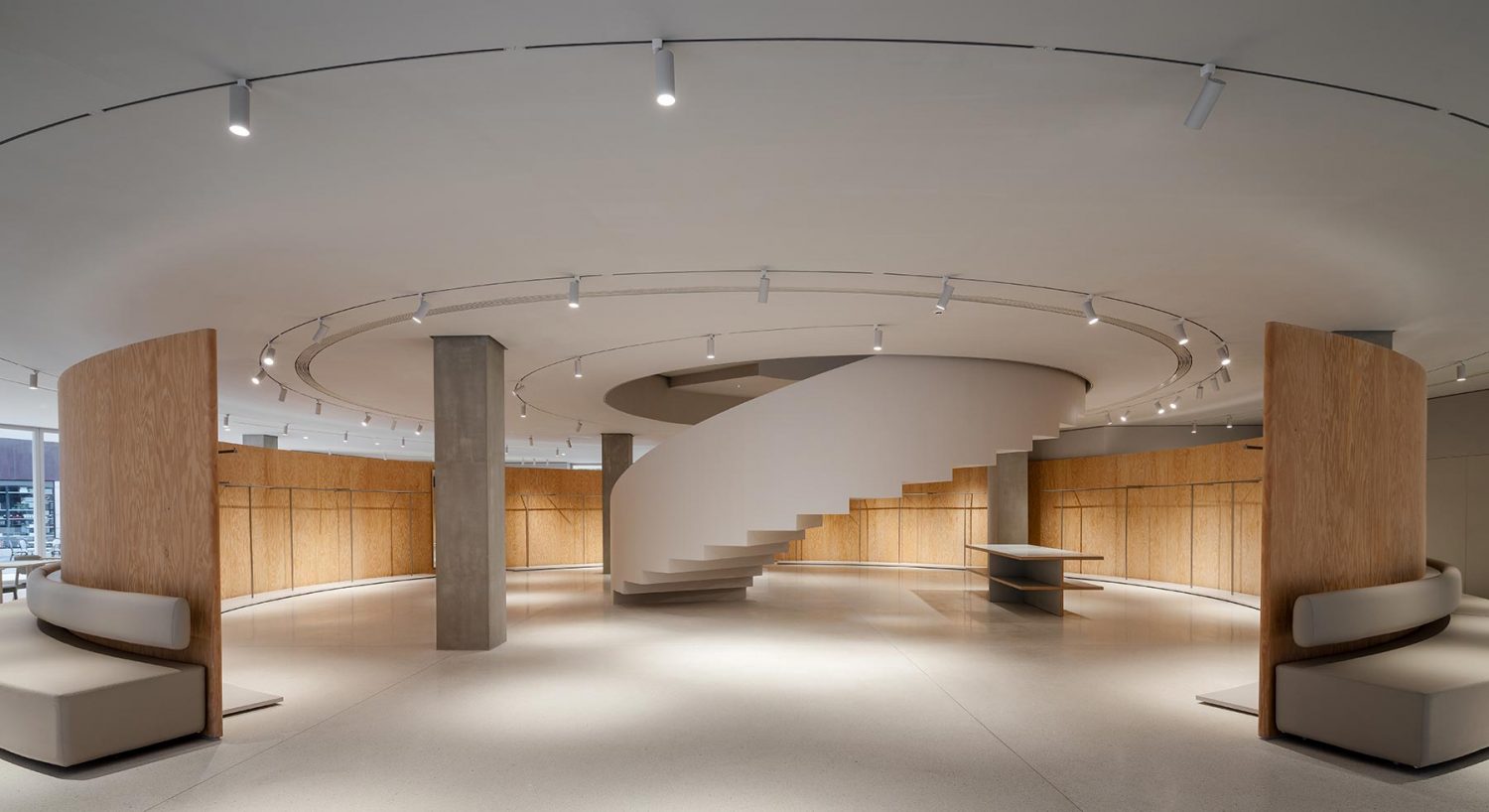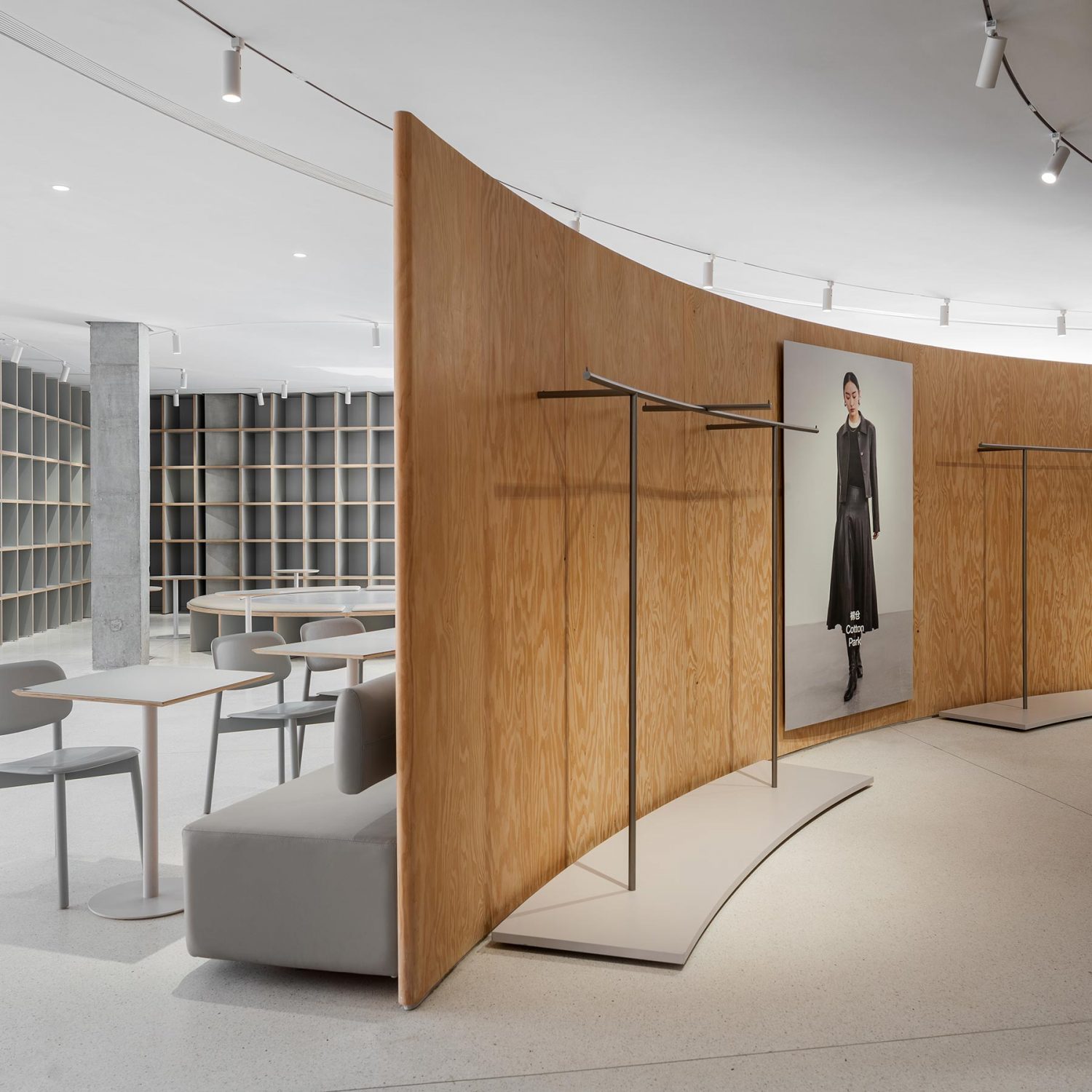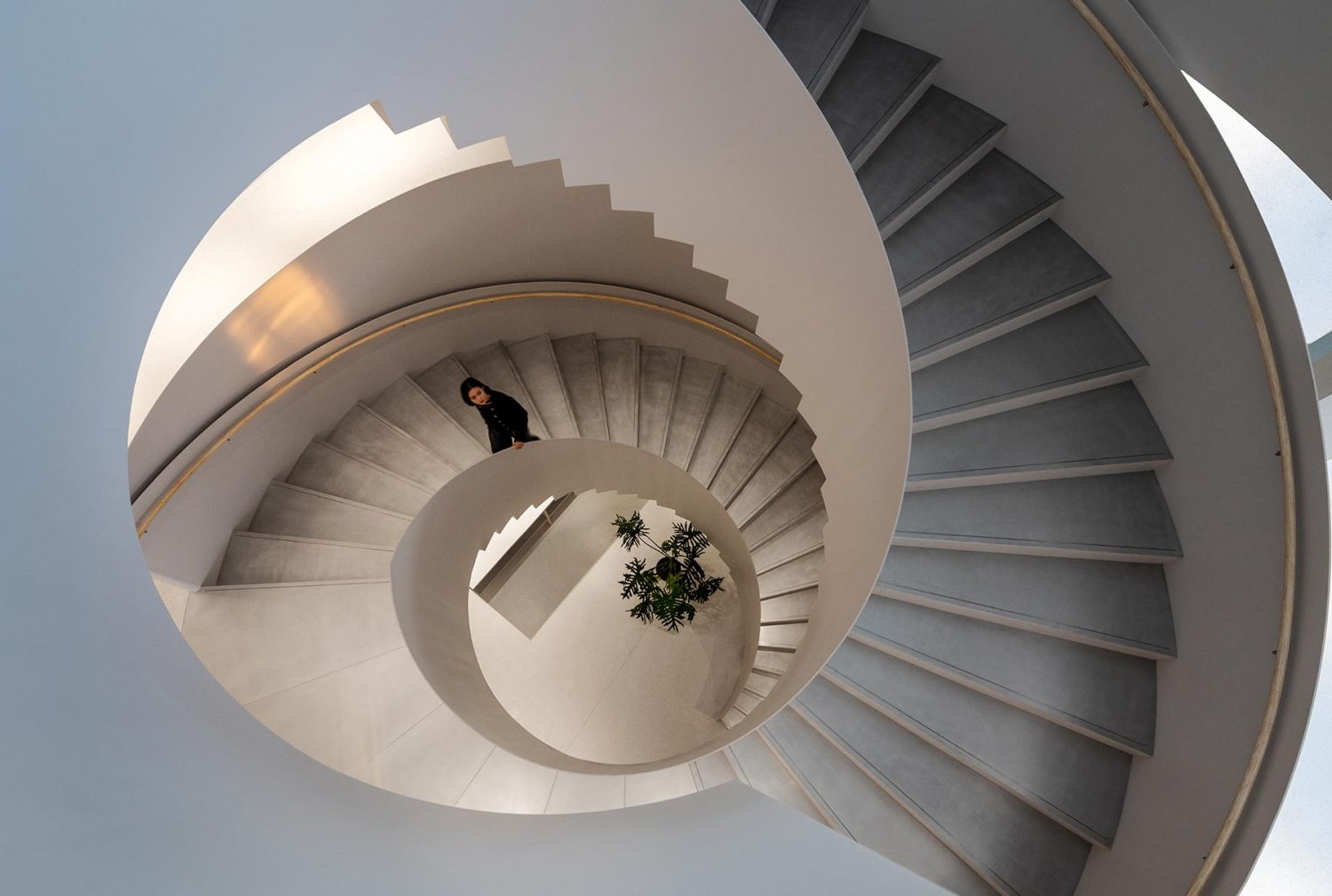
In our latest project with Cotton Park, we were asked to explore ways to give new life to an existing building with a cafe and fashion boutique within a larger recreational development. The site was completed a decade ago when construction for planned neighbouring areas failed to materialize and became underutilized, never attracting the large crowds it was intended for. Now appearing aged and somewhat dated, the area is finally gaining traction with increasing footfall. The overall development consists of ten buildings loosely arranged in an open landscaped area, with our site being a three storey structure that was seemingly designed with little consideration for its interior use and relationship to its exterior spaces. Despite the client’s initial wish for us to act with a light touch, it became evident that the scheme would necessitate a targeted but substantial transformation.
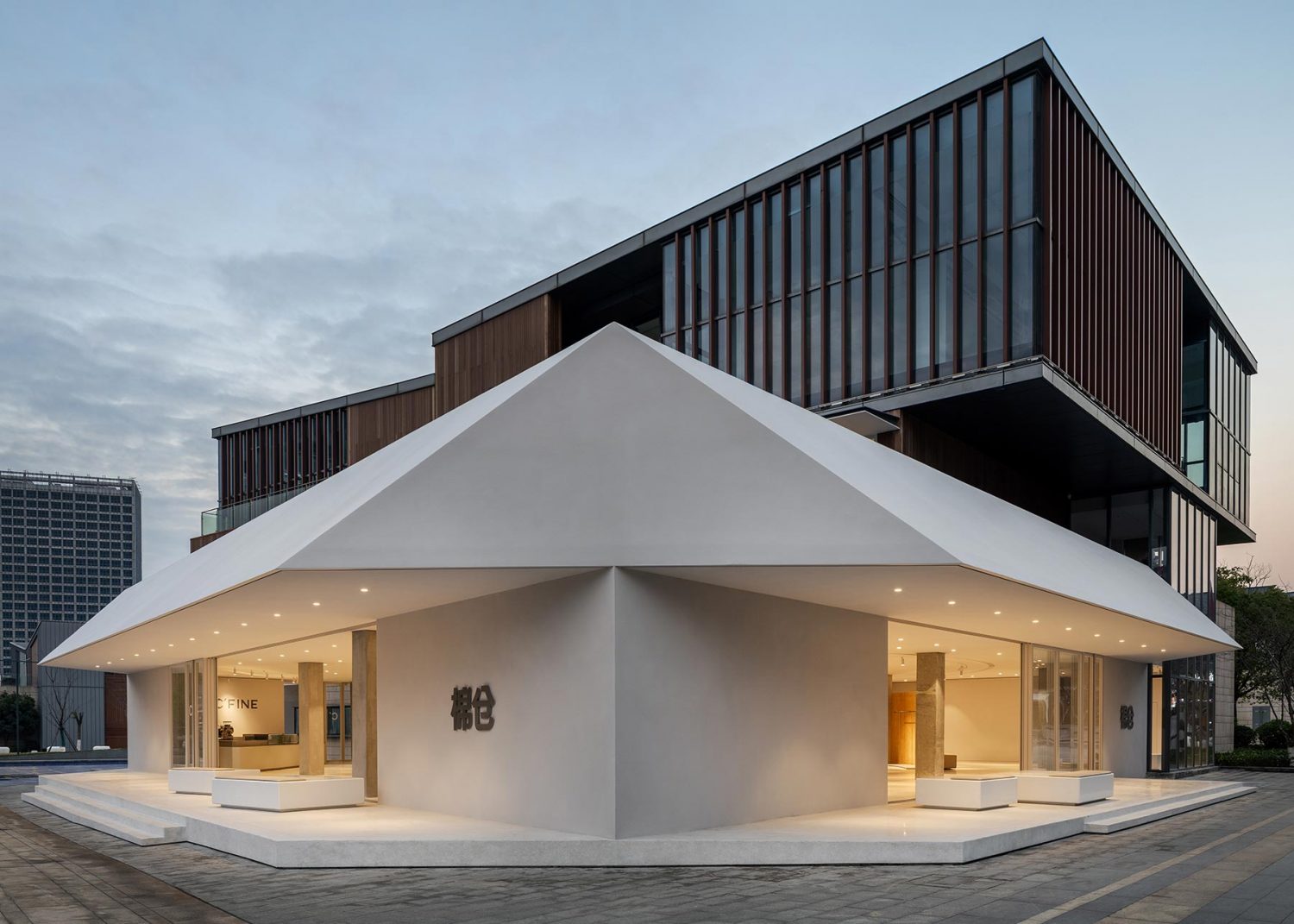
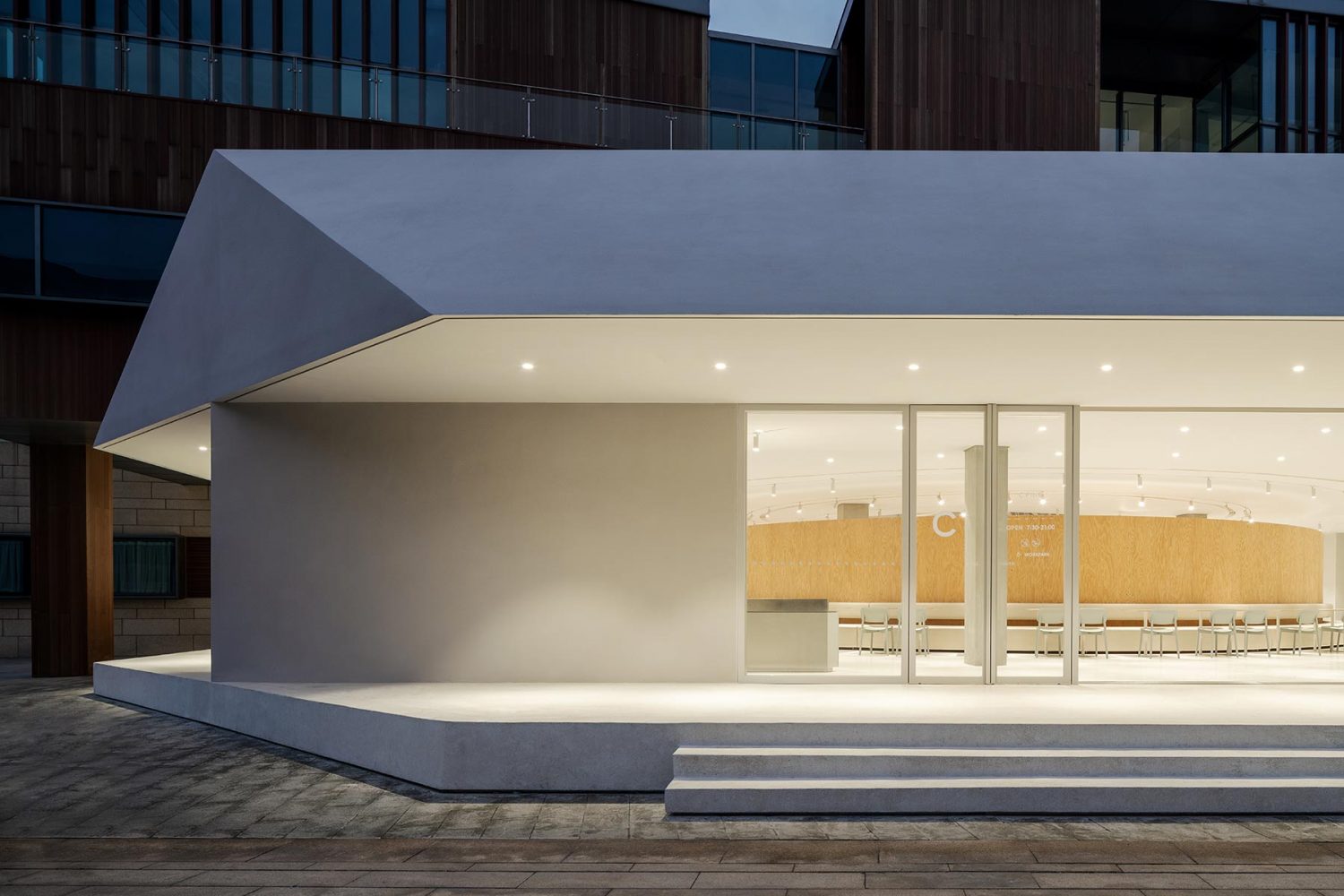
Working with the existing massing our main gesture gives shape to a clear new volume on the ground floor, forming a visual anchor and finding balance with the existing building. New outlines and distinct shapes, finished with uniform materials give the project contrast and a fresh new look against faded settings of the overall site. With its sliding doors open, the building expands outward and encourages people to wander in freely. Upon entering, the cafe is the first space we see and is arranged against a circular shaped wall orienting guests towards its adjacent exterior spaces. Finished with Douglas fir, the curved partition provides a continuous backdrop and forms a unique enclosure for the boutique. The resulting circular space is the first of three rooms making up the retail portion of the project. Connecting these various spaces is a generous new circular staircase, drawing guests in and inviting them to explore upwards. A sense of openness and calm is created allowing guests to experience and move through its spaces seamlessly.
